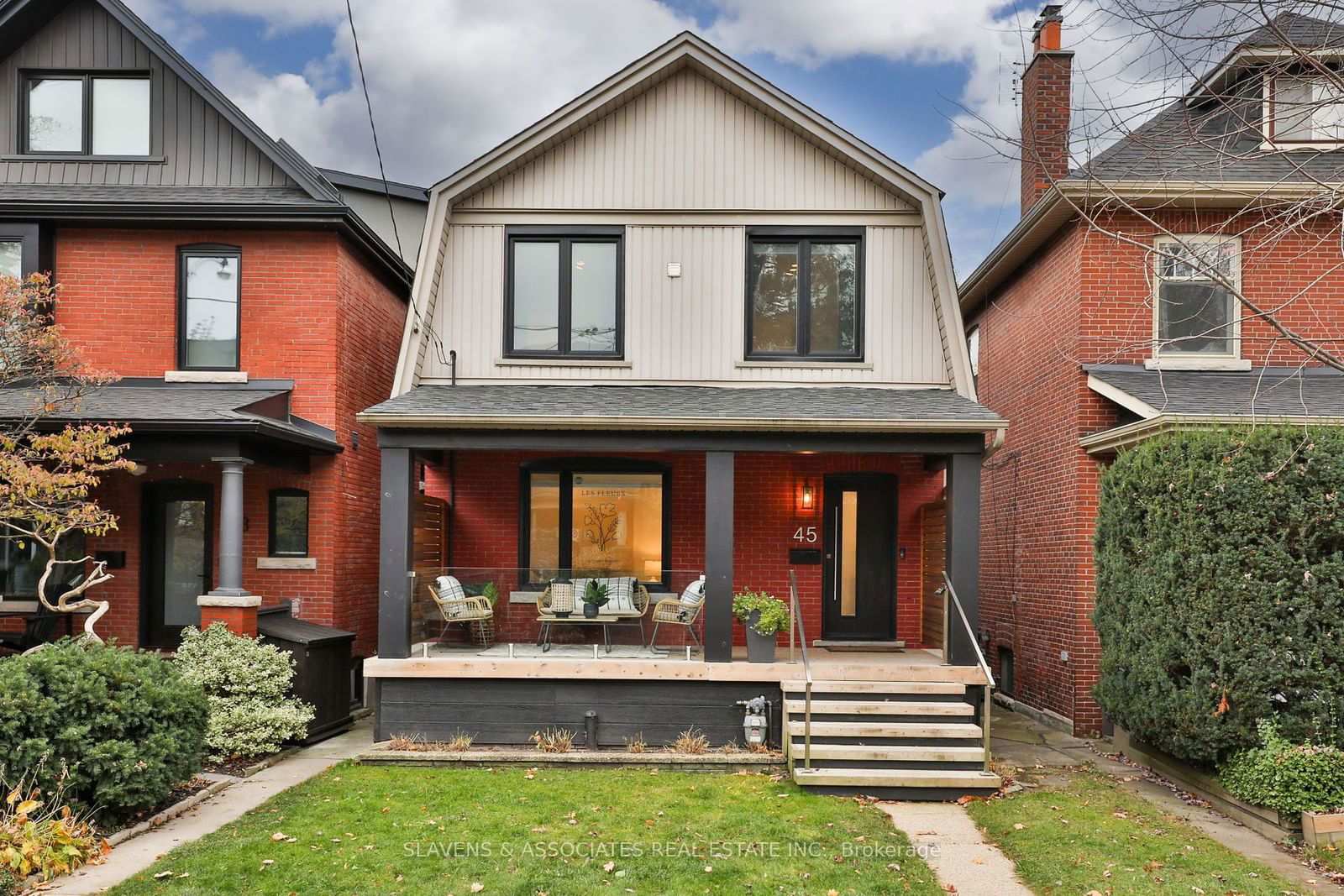$1,999,000
$*,***,***
3+2-Bed
3-Bath
Listed on 11/18/24
Listed by SLAVENS & ASSOCIATES REAL ESTATE INC.
Stunning, fully renovated detached home in the heart of Wychwood. This impressively designed property features a spacious family room with an ideal layout and contemporary wood feature wall, perfect for family gatherings and entertaining. The open-concept kitchen and dining area boast light hardwood floors, 9-foot ceilings, and seamless access to a large new deck overlooking a meticulously landscaped backyard. The chef's kitchen is equipped with quartz countertops, stainless steel appliances, and an oversized island with a breakfast bar for four, creating an optimal setup for both cooking and entertaining. Upstairs, the primary bedroom offers ample closet space, accompanied by two additional large bedrooms and a large, beautifully designed semi-ensuite bathroom. The versatile lower level provides a recreation room for family fun, a flexible space for work or play, plus a fourth bedroom, office space and an additional stylish bathroom. There is also a separate entrance and kitchen rough-in. Completing this exceptional home are two convenient parking spaces.
Walk to all the amazing shops and restaurants of vibrant St. Clair West, Wychwood Barns and less than a 10-minute walk to the subway. Hillcrest school. The perfect family home for anyone looking to be in this fabulous neighbourhood.
C10428727
Detached, 2-Storey
6+3
3+2
3
2
Central Air
Finished, Sep Entrance
N
Brick, Vinyl Siding
Forced Air
N
$8,261.59 (2024)
106.75x25.00 (Feet)
